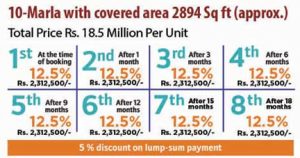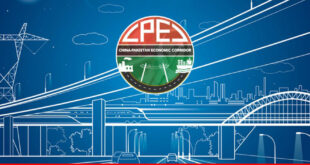Saudi Pak Real Estate Limited takes great pride in launching its project of Saudi Pak Houses at Paragon City, Burki Road, Lahore. Saudi Pak Real Estate Limited is the wholly owned subsidiary of Saudi Pak Industrial and Agricultural Investment Company Limited (Saudi Pak).
Established in 1981, Saudi Pak is a joint venture between the Government of Islamic Republic of Pakistan and Kingdom of Saudi Arabia. It enjoys strong and impressive credentials in the financial landscape of the Country spread at a time span of more than three decades. The Saudi Pak Tower in Islamabad, developed by the Saudi Pak, is a landmark building and a model of excellence and inspiration for the real estate sector.
Saudi Pak is the only financial institution which has received a license from the State Bank of Pakistan to undertake real estate development ventures and established Saudi Pak Real Estate Limited as its wholly owned subsidiary with diversified objectives including but not limited to carry out business of real estate and infrastructure development, town planning as well as marketing and the promotion of real estate projects.
Saudi Pak Real Estate Limited has been established on the basic premise aiming to create a strong and capitalized company capturing the investment opportunities in the rapidly growing real estate sector. It aims at playing a pivotal role in strengthening credibility, trust and integrity in the real estate sector dominated, at present by the informal sector with a high credibility gap due to absence of best corporate practices. It anticipates that with its focus on customer satisfaction and cutting edge solution, it will significantly contribute towards its pursuit to be one of the top real estate companies in Pakistan; one that stands out in building exceptionally high quality real estate projects that deliver value to shareholders and satisfaction to end users.
The project
Saudi Pak Real Estate Limited launched its boutique housing project in Lahore “Saudi Pak Houses” which consists of 10 marla luxury houses designed by one of the leading architects M/s Raees Faheem Associates.
The design of the houses offer a modern life style experience at an affordable price. The impeccable house design has taken care of all technical design aspects by incorporating the conveniences of modern life style in a safe and secure setting. The project is an excellent opportunity for locals as well as expatriate Pakistanis who wish to have a house of exceptional quality with peace of mind.
Location
Saudi Pak Houses are located at Orchard Block in Paragon City situated about 2 Km from Barki Road, Lahore.
The proximity of the project to key points of the city such as Allama Iqbal International Airport, Ring Road , Defense Housing Authority, Askari X, under construction Serena Hotel and Hyatt Regency makes it the most accessible housing project of the city.Houses are situated at a location which is fully secured and vibrant. The Construction site is surrounded by a hub of modern facilities with high quality and effective housing support services including the following:
– Top Educational Institutions like Lahore Grammar School (LGS), LACAS, City School etc
– Active Commercial area with a Cineplex and Shopping malls
– Spacious Roads
– Family Parks
– 24 Hours fool proof security
– Mosque
The architects
M/s Raeees Faheem Associates is one of the few Architectural & Interior Design Consultants in Pakistan with professionals qualified from prestigious institutions of Pakistan and abroad. It is one of the quality conscious firms in Pakistan who have completed numerous Housing and Commercial projects successfully since its establishment in 1994. The firm is known for its work spread over 21 years of hands on experimentation and research in the field of architecture and design.
House features
The project consists of 10 marla luxury houses having two floors, with a total covered area of approximately 2894 square feet. The house is designed keeping in view the practical needs of a family making the house spacious while ensuring the continuity of a modern life style .The interior is elegantly designed creating a sense of comfort and satisfaction. Main features of each house include:
– 4 Spacious Bedrooms with built-in wardrobes.
– Exceptional Finishes with imported floor tiles
– Kitchens on ground & first floor with cabinetry work
– En-suite bathroom in all bedrooms with imported sanitary fittings.
– Separate drawing room, TV lounge and spacious lobby
– Maid’s room and store room
– Covered car porch for two vehicles
– Large front & side terraces
Sale price and installment plan
Total price of a house is Rs 18.5 million. Which is quite affordable and comparatively low when compared with surrounding localities like DHA VI & VIII and Askari X. Whereas the quality of the houses is aimed to be far superior than available in the vicinity. The house will be delivered in 12 months with the following installment plan:
 PAGE Blog Business Weekly Magazine
PAGE Blog Business Weekly Magazine

